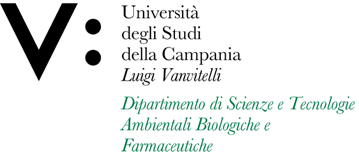Claudia DE BIASE
Insegnamento di LABORATORIO DI URBANISTICA E PIANIFICAZIONE
Corso di laurea in SCIENZE E TECNICHE DELL'EDILIZIA
SSD: ICAR/20
CFU: 12,00
ORE PER UNITÀ DIDATTICA: 96,00
Periodo di Erogazione: Primo Quadrimestre
Italiano
| Lingua di insegnamento | Italiano |
| Contenuti | I contenuti scientifico-disciplinari del corso investono l'analisi dei sistemi urbani e territoriali, esaminati nel loro contesto ambientale e nel quadro delle variabili socioeconomiche dalle quali sono influenzati; le tecniche per gli strumenti di pianificazione a tutte le scale. Le esercitazioni progettuali riguardano progetti e/o piani a scala urbana. |
| Testi di riferimento | P. Gabellini, Tecniche urbanistiche, Carocci editore. |
| Obiettivi formativi | L’insegnamento, attraverso lezioni frontali e seminari tematici, consente allo studente di acquisire la capacità di relazionare l'opera edilizia con il territorio nei suoi aspetti fisici, sociali, economici e legislativi. Comprensione del ruolo dell'edilizia in un piano urbanistico. |
| Prerequisiti | Gli studenti devono possedere le conoscenze di base in riferimento alle tipologie edilizie e alle diverse basi cartografiche da usare |
| Metodologie didattiche | I contenuti del presente insegnamento saranno forniti attraverso lezioni frontali, seminari di approfondimento su argomenti emergenti nel dibattito disciplinare affidati a docenti o professionisti esterni e attività laboratoriali |
| Metodi di valutazione | La verifica finale sarà effettuata tramite un colloquio orale individuale. Il colloquio riguarderà sia i contenuti delle lezioni teoriche che gli elaborati prodotti dagli studenti durante il corso. |
| Altre informazioni | Il docente fornirà materiali di supporto utili a facilitare lo studio individuale. |
| Programma del corso | Le lezioni teoriche affronteranno gli argomenti dettagliati nel seguito. |
English
| Teaching language | Italian |
| Contents | The scientific-disciplinary content of the course focuses on the analysis of urban and territorial systems, examined in their environmental context and in the context of the socio-economic variables from which they are influenced; techniques for planning tools at all scales. The project exercises concern projects and/or plans on an urban scale. |
| Textbook and course materials | P. Gabellini, Tecniche urbanistiche, Carocci editore. |
| Course objectives | The teaching, through frontal lessons and thematic seminars, allows the student to acquire the ability to relate the building work with the territory in its physical, social, economic and legislative aspects. Understanding the role of construction in an urban plan. |
| Prerequisites | Students must have basic knowledge of the types of buildings and the different map bases to be used. |
| Teaching methods | The contents of this teaching will be provided through frontal lectures, seminars on emerging topics in the disciplinary debate entrusted to external teachers or professionals and laboratory activities |
| Evaluation methods | The final check will be carried out by means of an individual oral interview. The interview will cover both the contents of the theoretical lessons and the work produced by the students during the course. |
| Other information | The teacher will provide support materials to facilitate individual study |
| Course Syllabus | In particular, students will have to face and learn: |








